Property Details
For those looking to down-size without losing the wow-factor, this stunning detached dormer bungalow offers generous yet manageable living space across two floors.
Upon entering the spacious hallway it is immediately clear to see that this home has been loved and cherished by the current owner.
Downstairs there is a contemporary kitchen/dining space which accesses a pantry as well as a large living room which opens in to the stunning South-facing rear garden. There is also a garden room which is the perfect light and airy space to relax with a book looking out over your beautifully landscaped garden. Downstairs also play host to a third bedroom, a studio and a wet room.
Upstairs you will find a further two large bedrooms. These rooms a neutrally decorated and totally ready to move into and are filled with natural light from the dual aspect windows. The first floor is serviced by a spacious bathroom complete with neutral tiles and free-standing bath.
For those green fingered folk, the south-facing garden is without a doubt the real show stopper here. The rear garden is beautifully landscaped with well-stocked borders, mature trees and bushes and pond with serene water-feature. The garden has been levelled with pathways and is ideal for wheel-chair users. The front garden is similarly beautiful and offers a lawn as well as a further terraced area for al-fresco drinks and dining.
The property also benefits from a detached garage which provides secure off-street parking.
We love: the light and bright sunroom and the beautiful garden.
Council Tax Band: E (Darlington Borough Council)
Tenure: Freehold
Entrance Porch
Double glazed door to front of property,
Double glazed window to front of property,
Tile flooring
Entrance hall
Single glazed door to entrance porch,
Under-stairs cupboard,
Radiator,
Tile flooring
Kitchen/diner
Fitted kitchen with wall and base units,
Double glazed windows to front, rear and side,
Stainless steel 1 1/2 bowl sink and drainer,
Laminate work surfaces,
Double oven,
Electric hob,
Cooker-hood,
Dishwasher,
Tile flooring in kitchen,
Carpet flooring in dining area
Utility
Shelving,
Door to side of property,
Double glazed windows to side of property,
Tile flooring
Living room
Double glazed windows to rear of property,
Double glazed door to garden,
Log burner,
Radiator,
Telephone point,
TV point,
Carpet flooring
Garden Room
Double glazed windows to rear and side of property,
Double glazed Velux windows,
Double glazed door to side of property,
Spotlights,
Polished concrete flooring
Studio
Double glazed window to front of property,
Radiator,
Fitted cupboards,
Vinyl flooring
Bedroom 3
Double glazed window to side of property,
Fitted wardrobes,
Vertical radiator,
Carpet flooring,
Double glazed doors to sun room
Wet Room
WC,
Vanity unit,
Part tiled,
Double glazed windows to front of property,
Heated towel rail,
Bath,
Electric shower,
Wet room flooring
FIRST FLOOR:
Landing
Stairs from entrance hall,
Loft access,
Carpet flooring
Bedroom 1
Double glazed windows to rear and side of property,
Built in wardrobes,
Radiator,
Carpet flooring,
Airing cupboard
Bedroom 2
Double glazed windows to rear and side of property,
Fitted wardrobes,
Radiator,
TV point,
Carpet flooring,
Wash-hand-basin
Bathroom
Double glazed Velux window,
Bath with mixer taps and shower,
Wash-hand-basin,
Extractor fan,
WC,
Fully tiled,
Vinyl flooring,
Radiator,
Built in cupboard
OUTSIDE
Front Garden
North facing,
Paved driveway,
Lawn,
Flower beds,
Patio
Garage
Power,
Light,
Roller-shutter door,
Double glazed window to side of garage,
UPVC door to rear of garage
Rear Garden
South facing,
Shed,
Lawn,
Patio,
Mature trees and bushes,
Well-stocked flower beds,
Pond with water feature

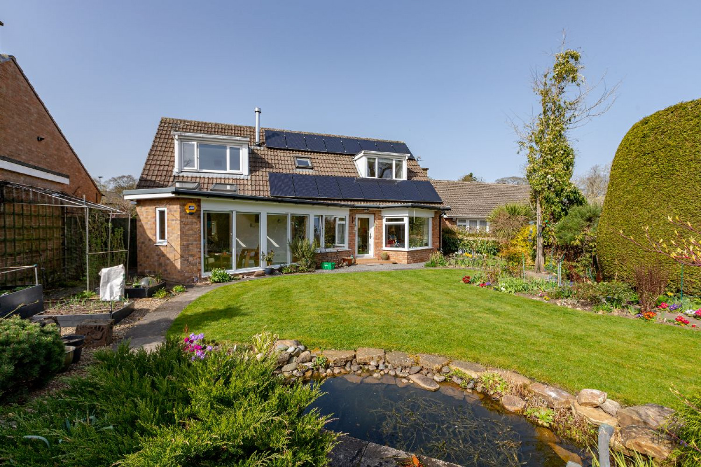






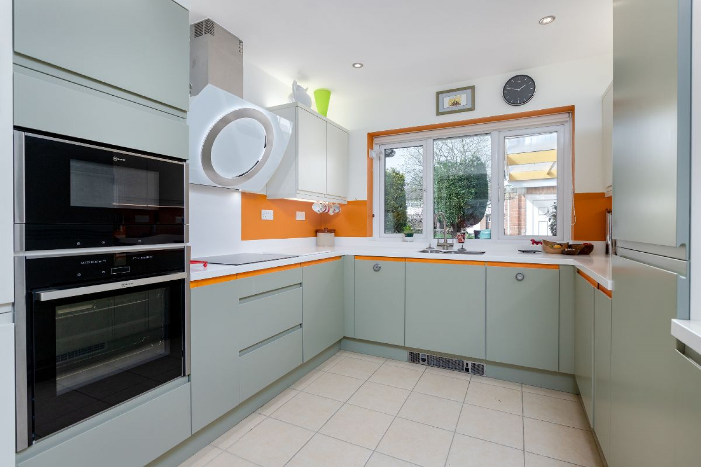
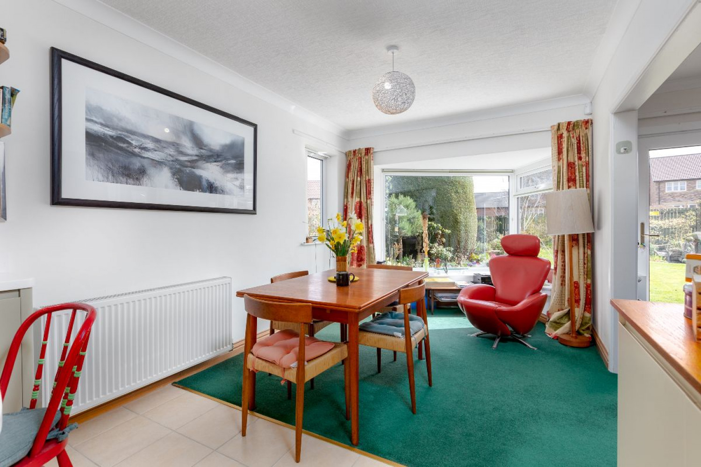
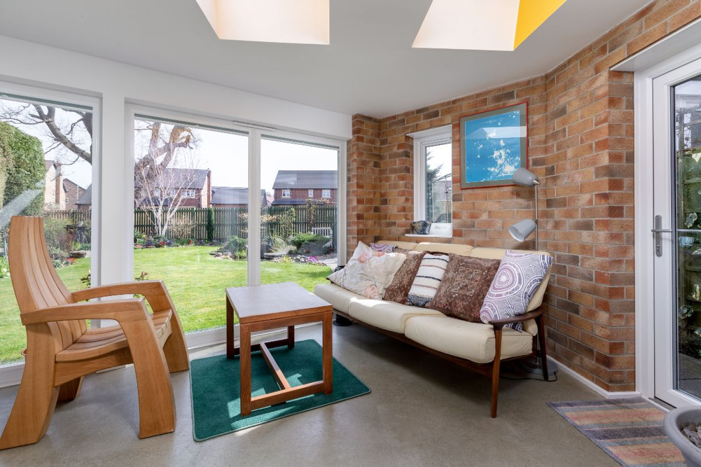
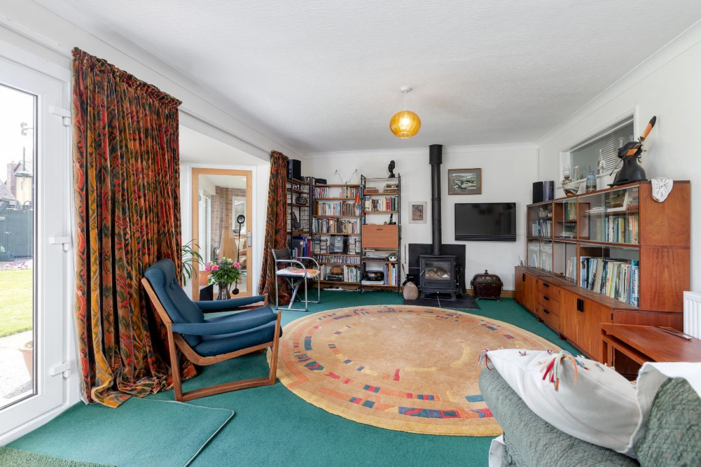
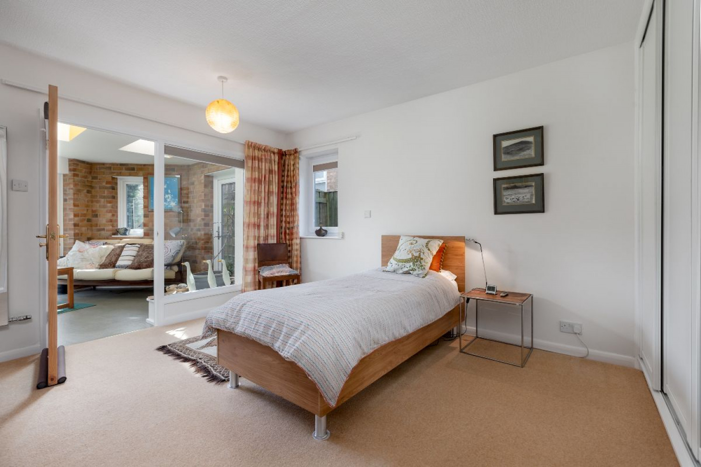
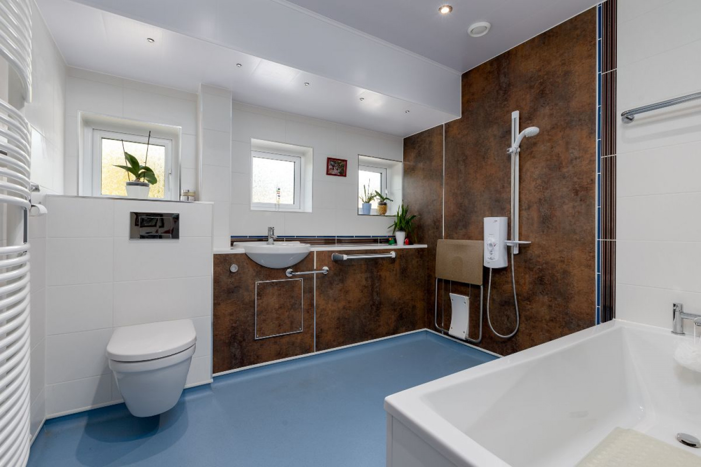
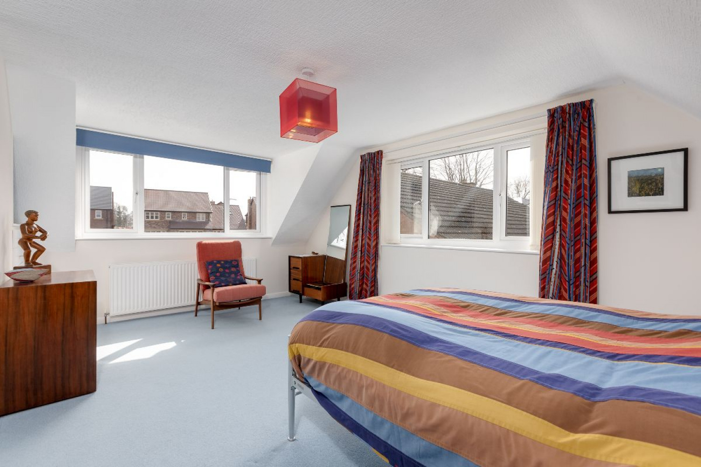
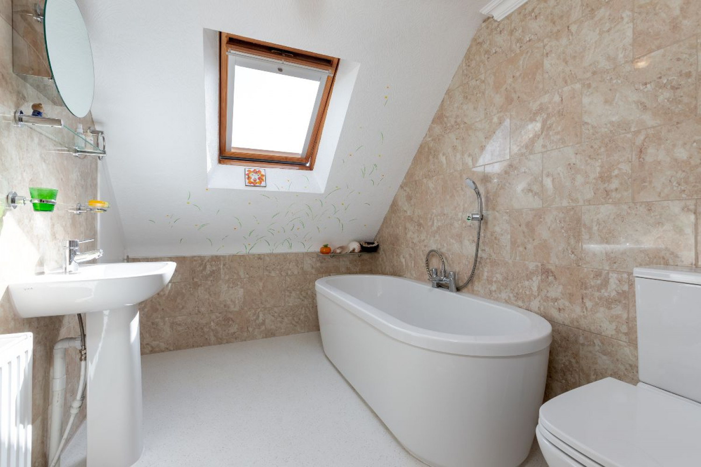
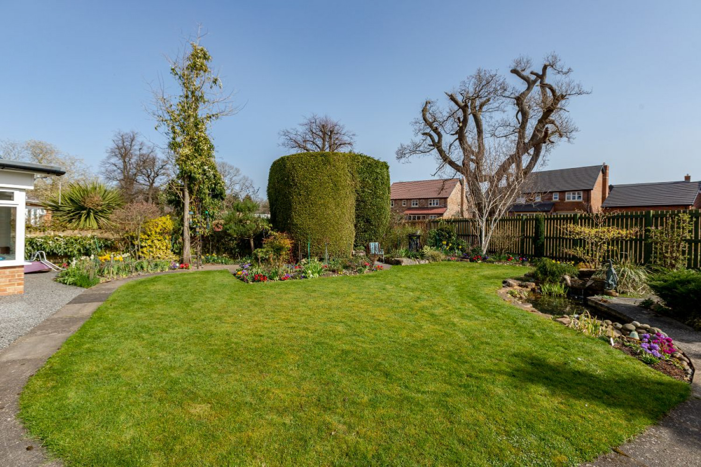
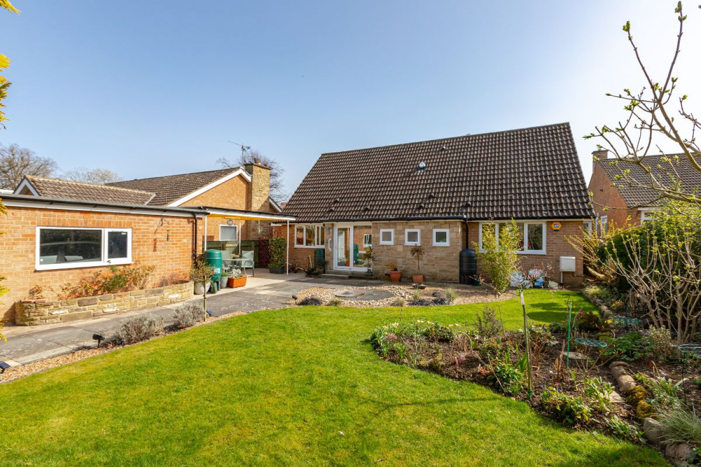
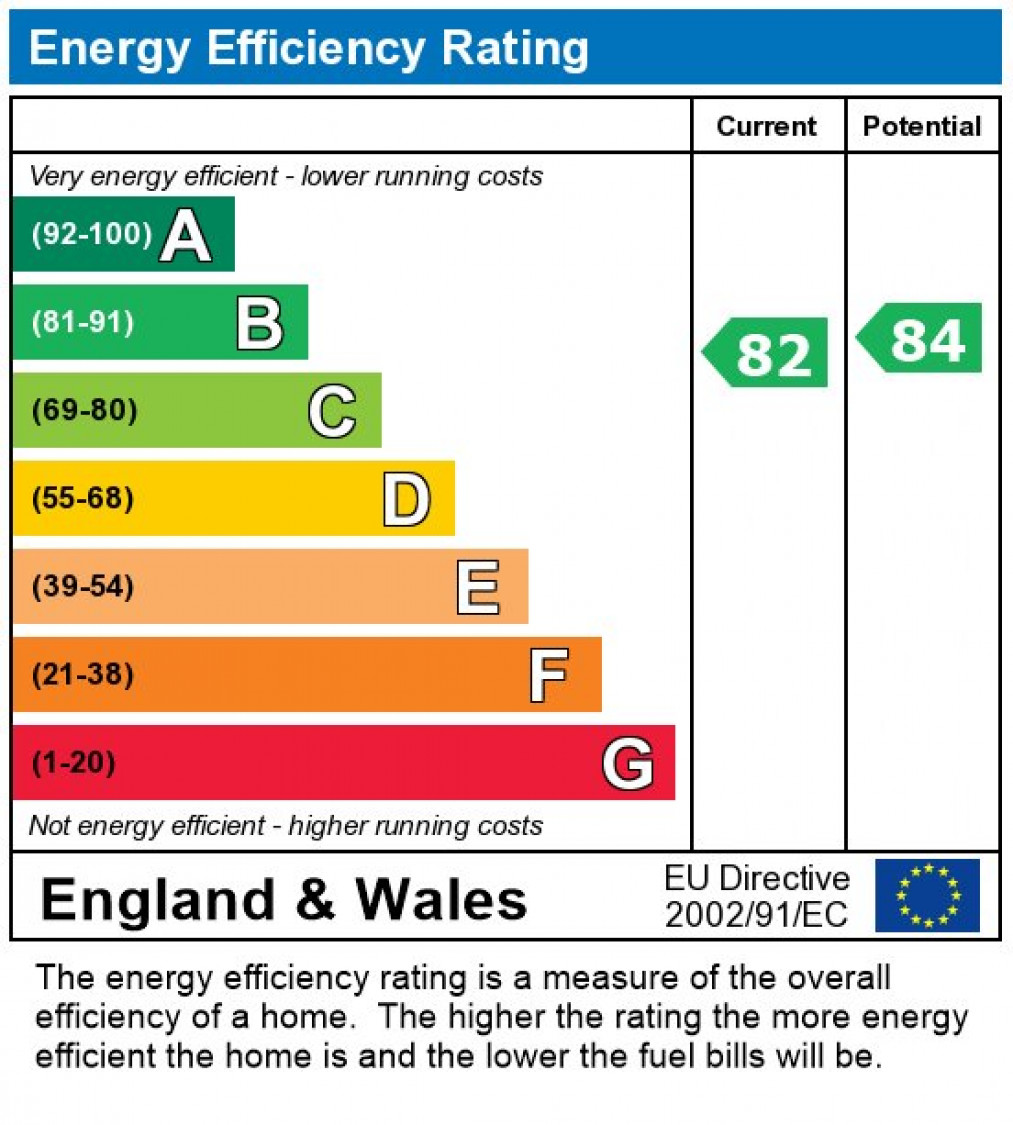

 Mortgage Calculator
Mortgage Calculator



